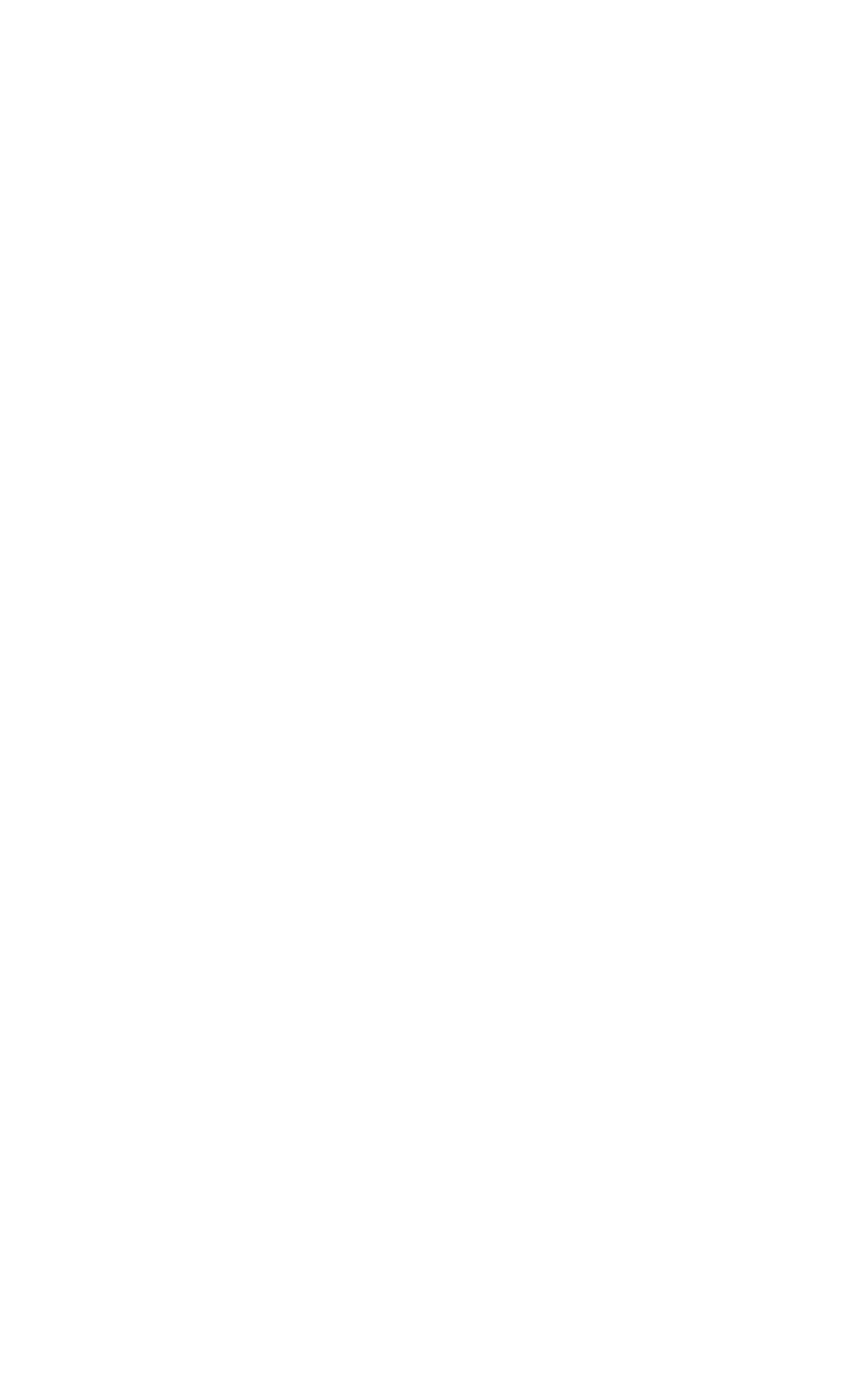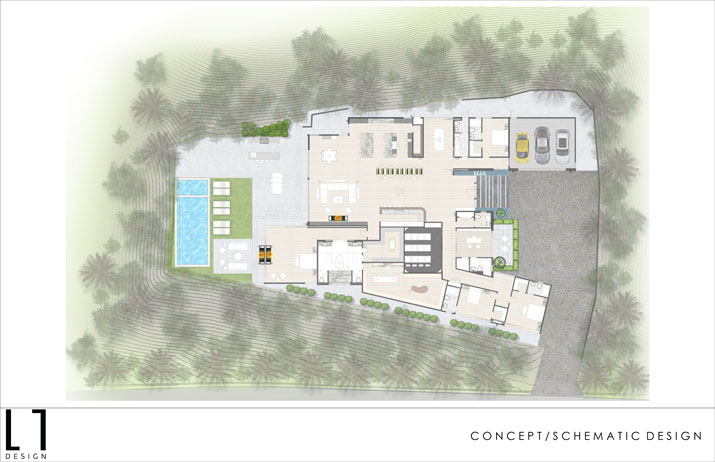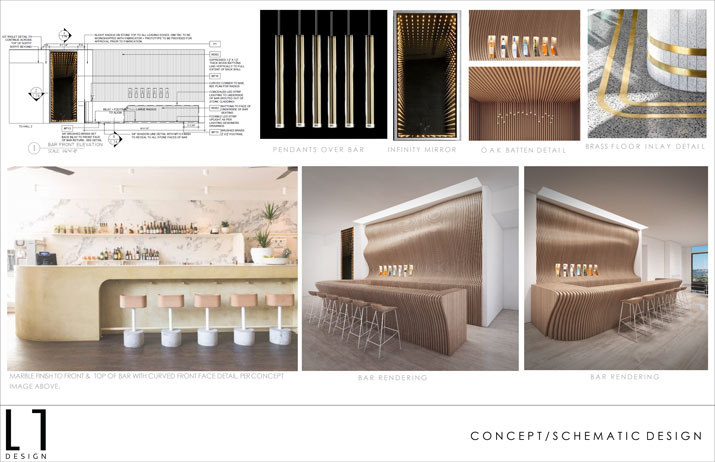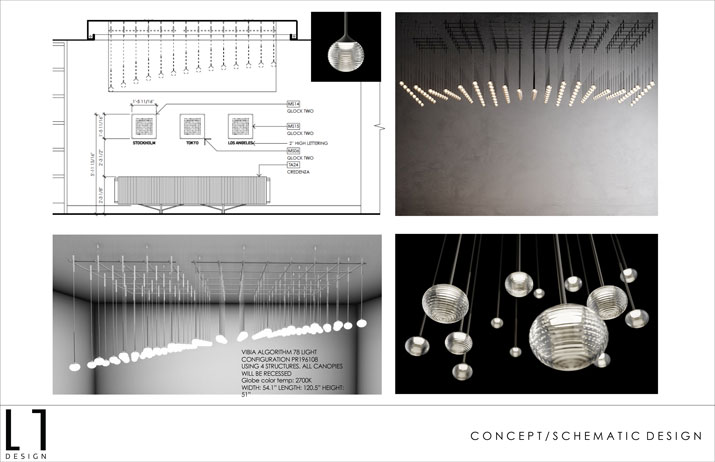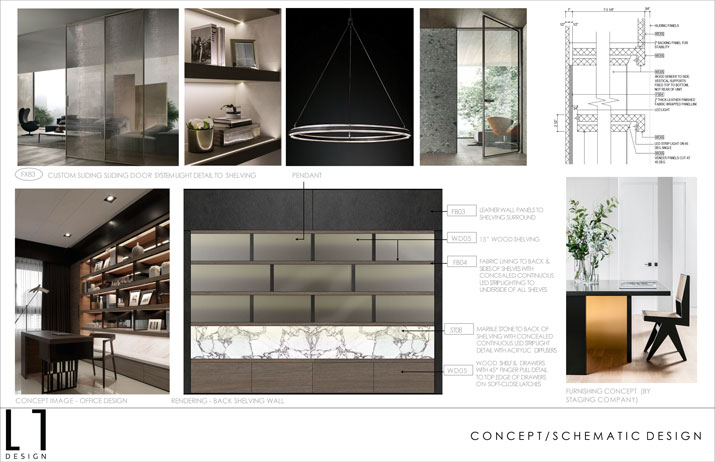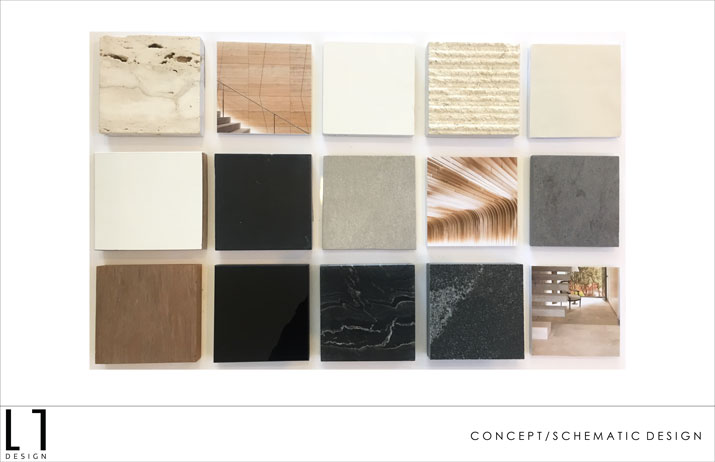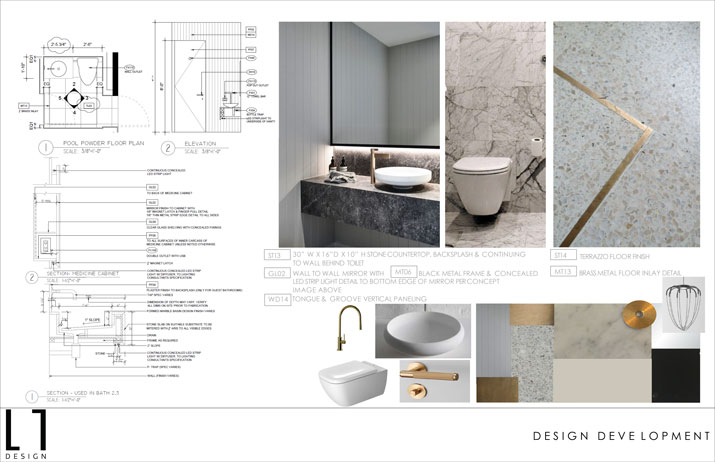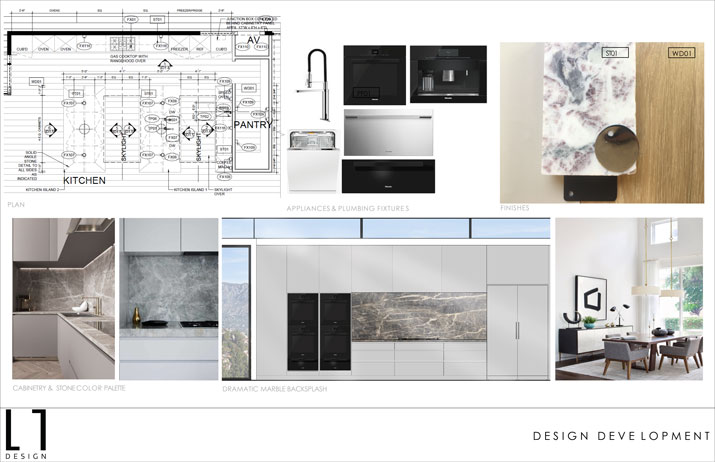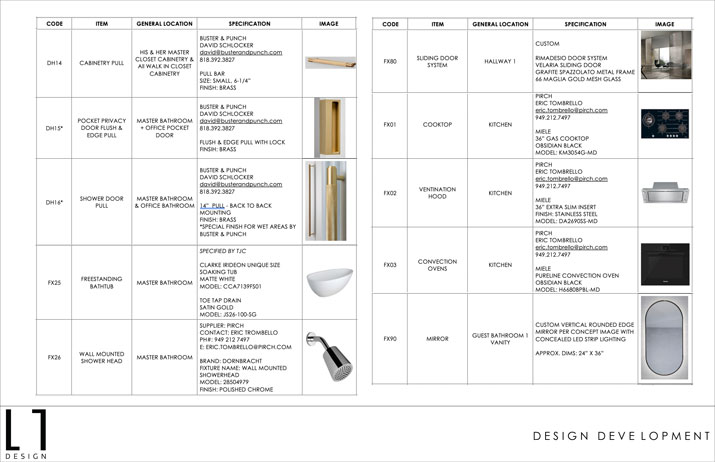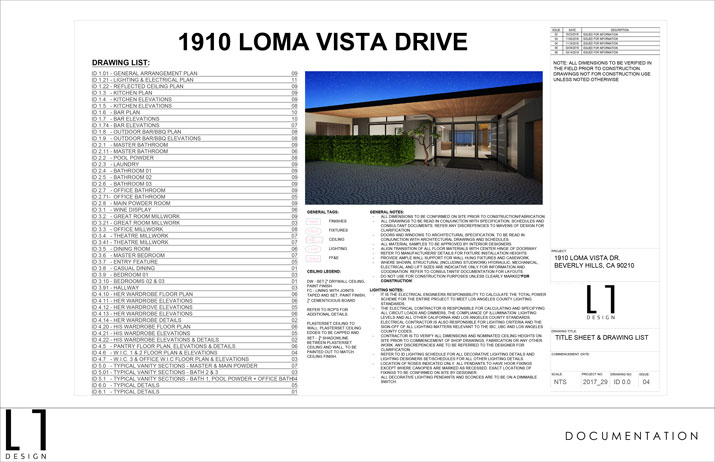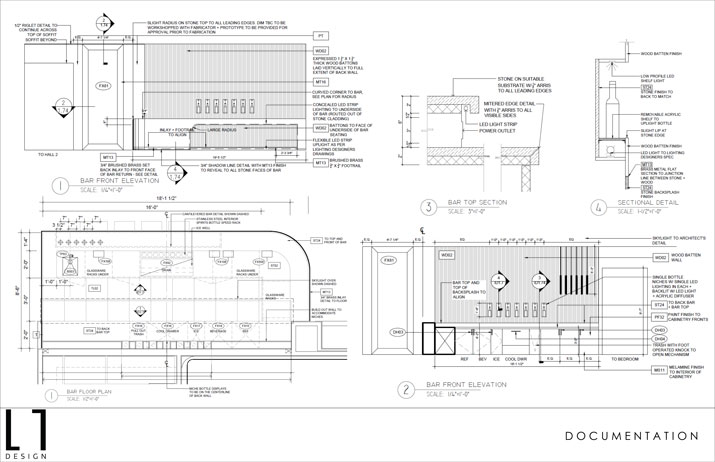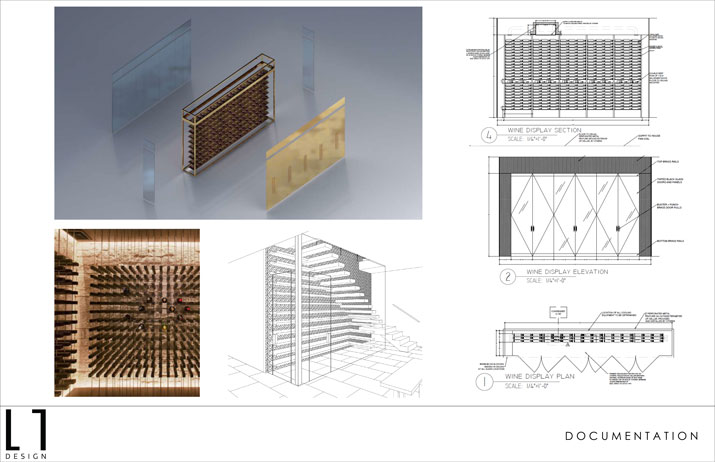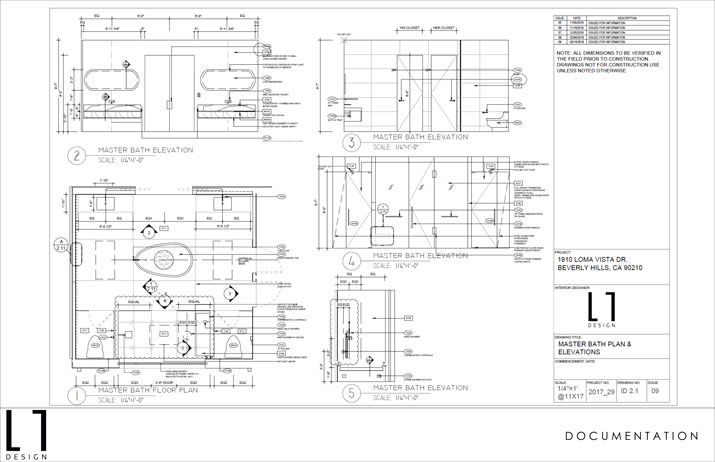While every project is unique, most can be broken up into 4 key stages.
Stage 1:
Concept/ Schematic design
As partners to their clients, LLD places a lot value on listening & gaining insight into how clients use their home, “Designing a home is a wonderful journey, a process of interpreting and enhancing the way a person or family experiences their day- to-day life,” says Lucy. So preliminary meetings are all about establishing that vision.
Once LLD understands a client’s needs, a group session with an architect and structural engineer takes place to map out spatial planning and determine the flow of the home. An image-based Interior Design Concept presentation is then created, outlining everything from the style, color, finishes and palette to the look and feel of all internal areas. The concept imagery includes furnishings, lighting and art, so clients can begin to see their home take shape.
Stage 2:
Design Development
This phase takes concept to paper: Floor plans are developed, elevations are drawn-up and the project layout is tweaked. Plumbing fixtures, kitchen appliances and decorative lighting selections are also presented. Preliminary Mechanical, Electrical & Plumbing (MEP) co-ordination takes place at this stage to ensure optimal storage allowances and other spatial planning concerns. 3D renderings of the interior design plan can be provided and are very helpful for understanding the larger design scheme.
Stage 3:
Bid Set/ Tender Documentation
Once a client approves the designs, a complete Design Documentation Set of drawings is drawn up for both the homeowner and builder, who obtains pricing. This includes detailed floor plans, ceiling plans, sections, elevations, millwork design, electrical layouts, and important details like baseboards and doors. The drawing set is accompanied by a comprehensive set of specification schedules for finishes, fixtures, furniture and lighting with concise codes.
Stage 4:
Purchasing & Construction Phase Services:
Acquiring every item for a home extends far beyond shopping. It’s a concerted and coordinated effort that requires liaising with multiple entities, brands and agents. LLD provides budget management for all their projects as well as purchasing services for essentials like furniture, lighting and soft goods in addition to the more highly technical elements for kitchens, bathrooms, media rooms and outdoor areas. LLD works hard to negotiate prices and seek discounts on their client’s behalf to ensure they’re getting the best value for their budget. All purchasing is processed through our world class accounting system for ultimate accuracy.
LLD offers Construction Phase services to provide solutions to any problems that may arise during the complex construction experience.
Looking to collaborate or embark on a design project with Lucy Loneragan – Get In Touch


